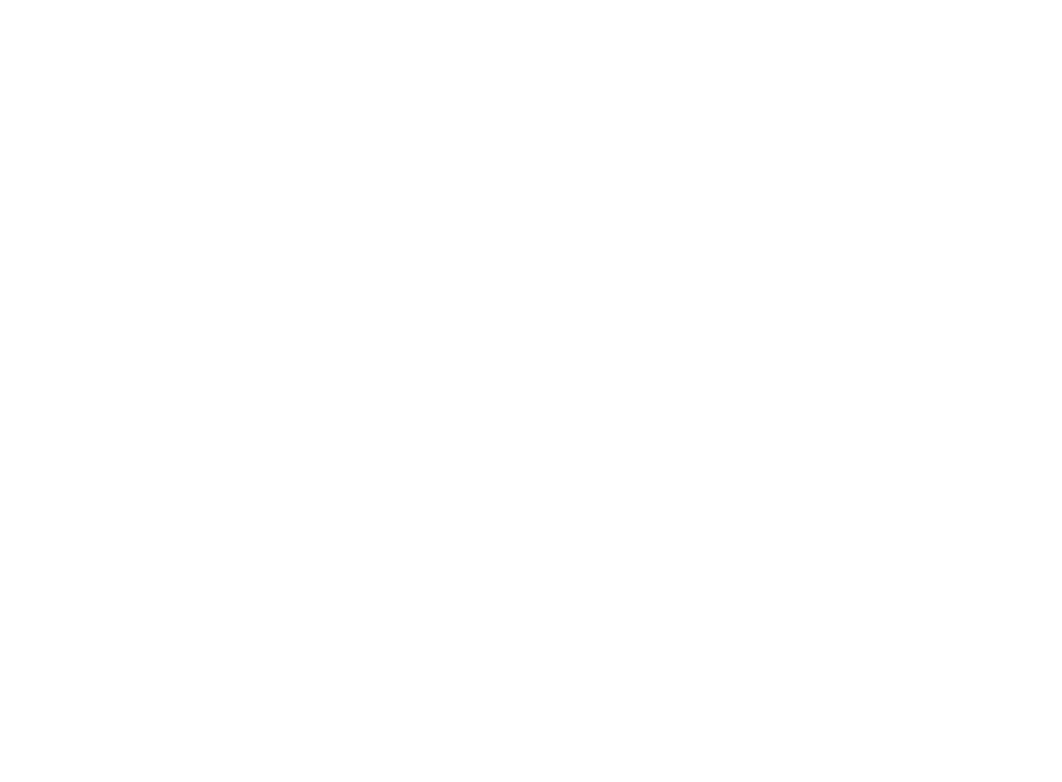Each of our projects is a unique space in which everything is thought out to the smallest detail and designed with the customer's behavioral model in mind
Portfolio Grand Esque
Let's create the interior
of your dreams
of your dreams
Contact us in
a convenient way
a convenient way
Regal Tower - 502 Al Mustaqbal St
info@grandesque.com
Area: 77 м2
Burj Crown
Location: Dubai
Type: Private
Year of development: 2024
Apartment design in the style of laconic minimalism. Executed in a delicate monochrome scale with accent black shapes
About the project
The client values visual aesthetics as she is a videographer and works in a creative profession, and for the client the most important component is convenience and comfort.
The color scheme of the kitchen-living room is based on monochromatic relations of gray-beige light tones with the use of accent black in furniture and lighting.
Despite the different ideas of the customers about the future interior, to come to a consensus in the color scheme and style

Project Plan
Premises
Hall
Kitchen-living room
Master bedroom
Children's room
Bathroom
Hall
Kitchen-living room
Master bedroom
Children's room
Bathroom

If you have any questions, please leave your contact details and we will get back to you as soon as possible
Shall we discuss your project?
Send a request
By submitting a request, you agree to the privacy policy
Area: 132 m2
Two-level apartament
Location: Dubai
Type: Private
Year of development: 2024
Thoughtful space for a young family in one of the city's most prestigious neighborhoods
About the project
In one of our most complex projects, we faced a challenge: the clients purchased an apartment with high ceilings and decided to divide the space into two levels. The main challenge was the low windows on the first level, which could deprive the second floor of light.
On 132 square meters we did a thorough job - we placed a full kitchen-living room with a workplace, a guest bathroom, a hall and a master zone with its own laundry room, bathroom and dressing room.
We have developed about ten variants of planning solutions and displayed them in axonometric projections

Project Plan
Rooms
Hall
Kitchen-living room
Master bedroom
Children's room
Bathroom
Hall
Kitchen-living room
Master bedroom
Children's room
Bathroom

If you have any questions, please leave your contact details and we will get back to you as soon as possible
Shall we discuss your project?
Send a request
By submitting a request, you agree to the privacy policy
Area: 154 м2
Fleur Amundse
Location: Dubai
Type: Private
Year of development: 2024
A perfect place for those who appreciate comfort and functionality in the interior
About the project
LCD has a modern architectural appearance, expressed in the restrained color palette of brick facades and glazed panoramas of loggias. That in turn, echoes the character of the interior of this project.
In the process we changed the original planning solution, allocating two dressing rooms and a laundry room in the apartment, as well as combining the kitchen and living room into one large and bright space.
Thanks to painstaking work on the redesign, a functional and ergonomic planning solution was obtained


If you have any questions, please leave your contact details and we will get back to you as soon as possible
Shall we discuss your project?
Send a request
By submitting a request, you agree to the privacy policy
Project Plan
Rooms
Hall
Kitchen-living room
Master bedroom
Children's room
Bathroom
Hall
Kitchen-living room
Master bedroom
Children's room
Bathroom
If you have any questions, leave your contact information and we will get back to you shortly
Send request
Shall we discuss your project?
By submitting a request, you agree to the privacy policy











